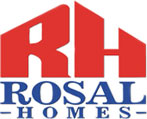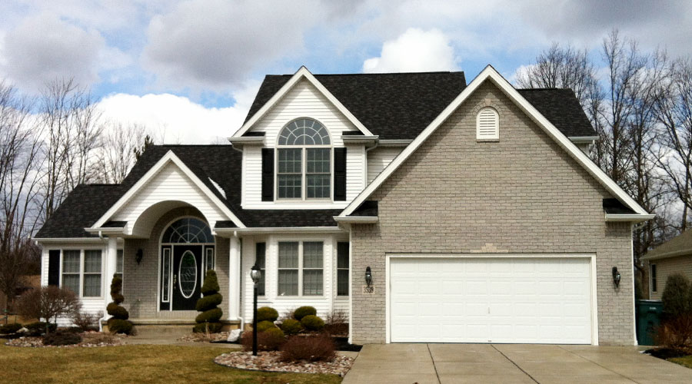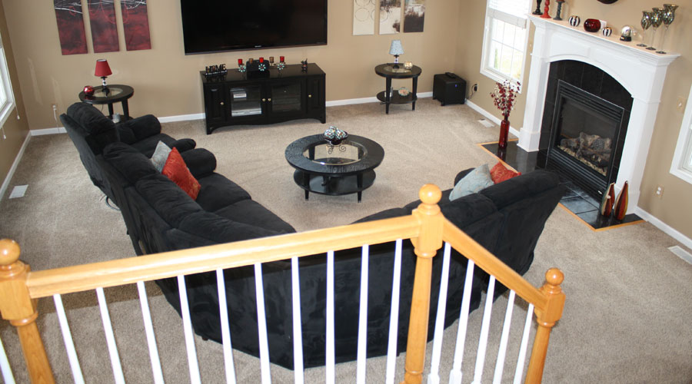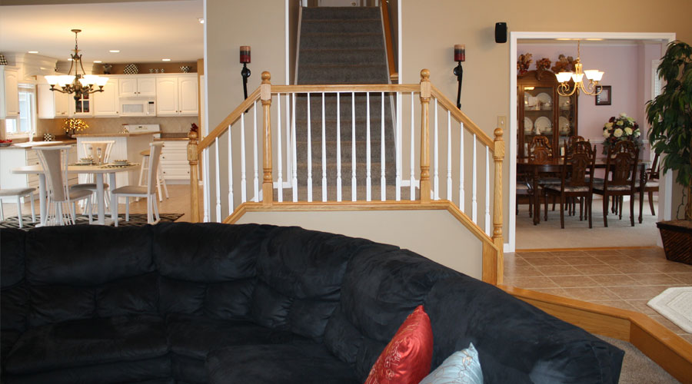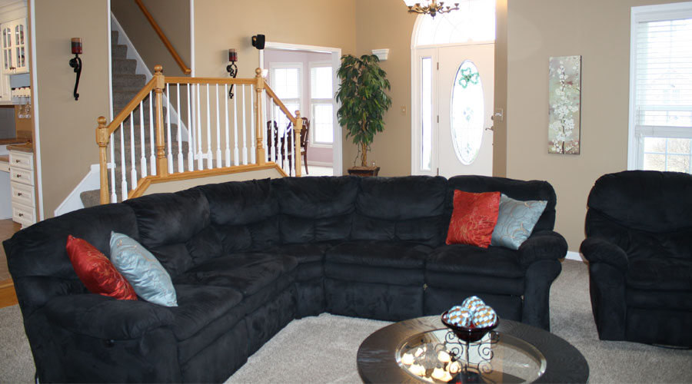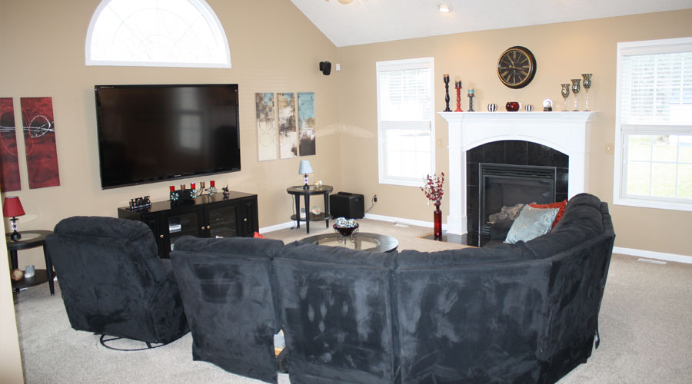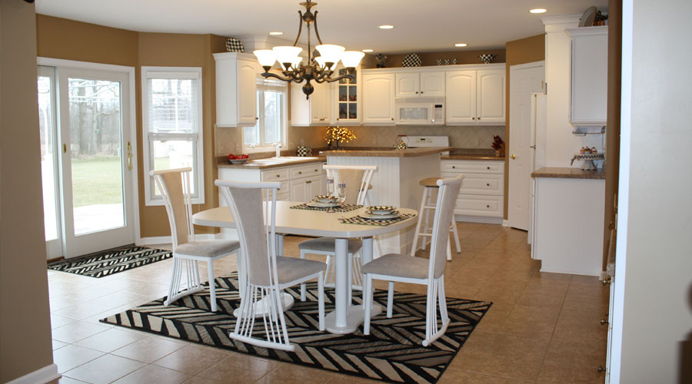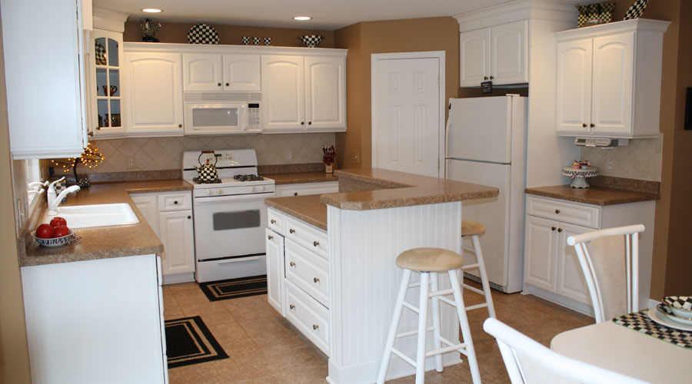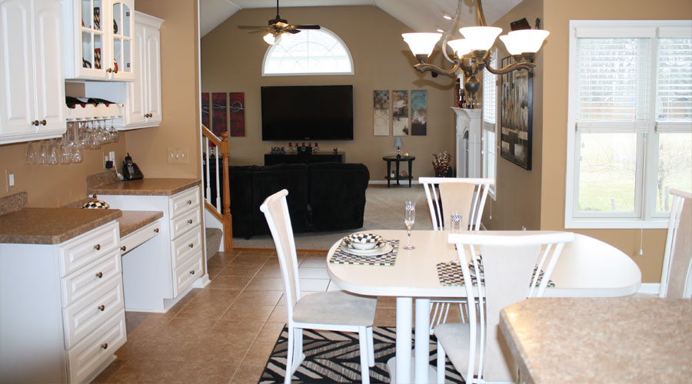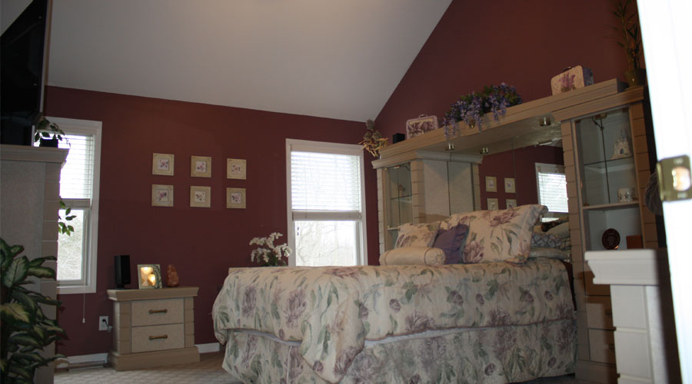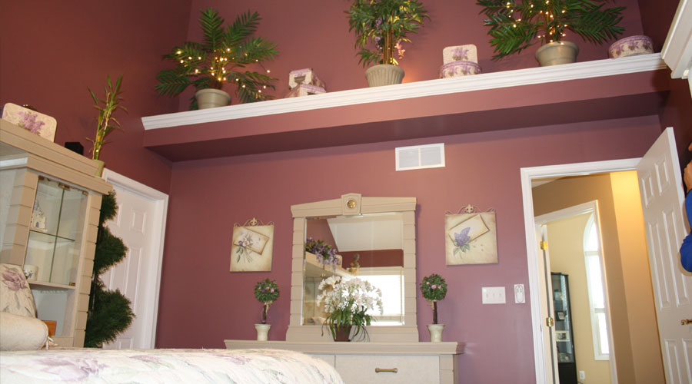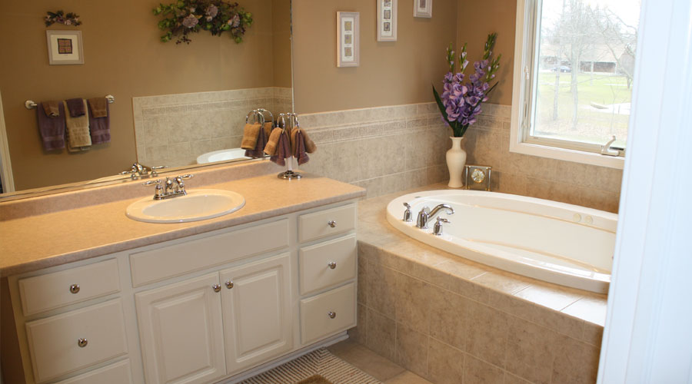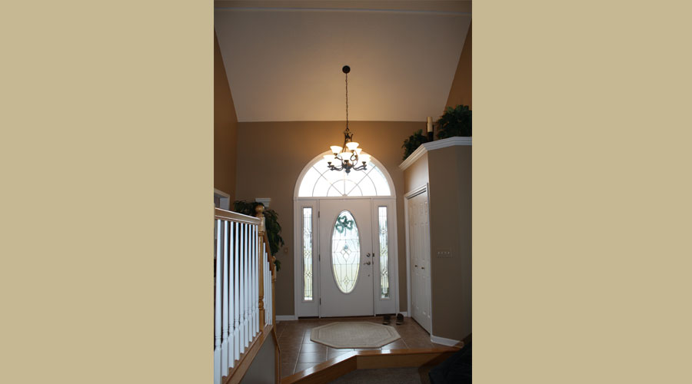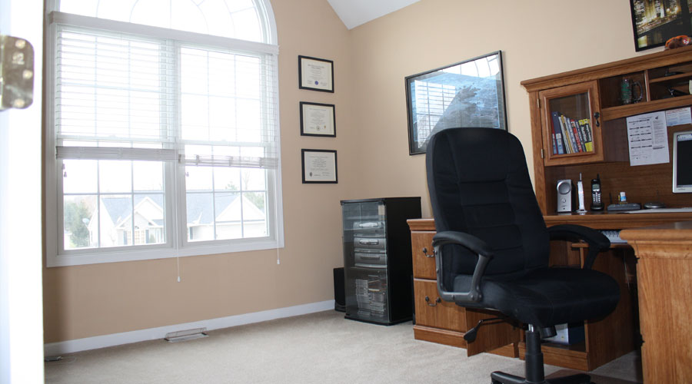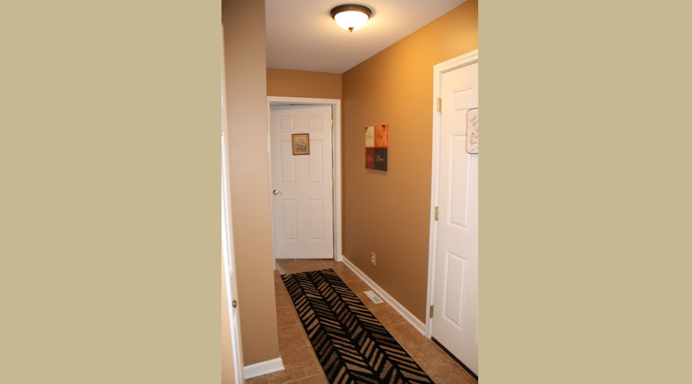Swan House
The Swan model is a 2,315 sq. ft. two story with three bedrooms and 2-1/2 baths, a full basement, and a two car attached garage. The first floor includes a huge great room with cathedral ceiling and a gas fireplace, kitchen with dinette and center island, and an option of having a formal dining room or den. Also, a first floor laundry and a half bath all downstairs. Upstairs, you will find three bedrooms and two full bathrooms which includes a Master Suite with a walk-closet and a private bathroom. This is Rosal's "signature house" for the simple reason is has everything you could want in a house.
